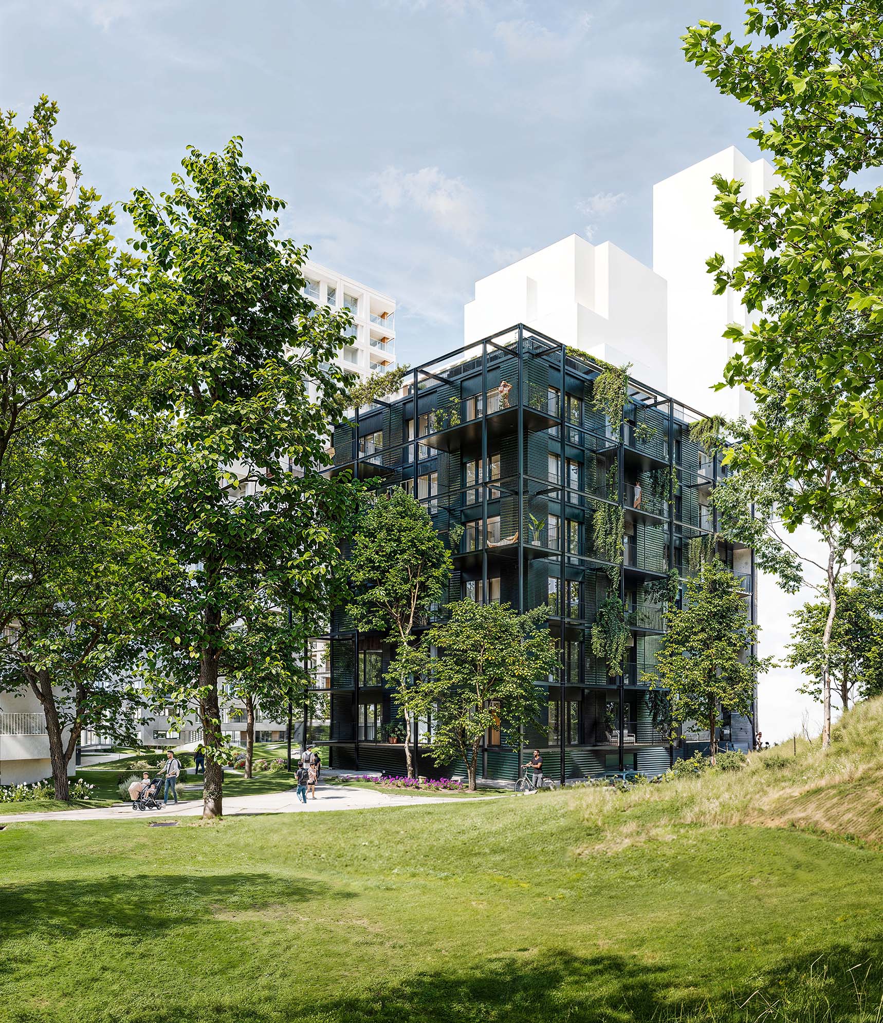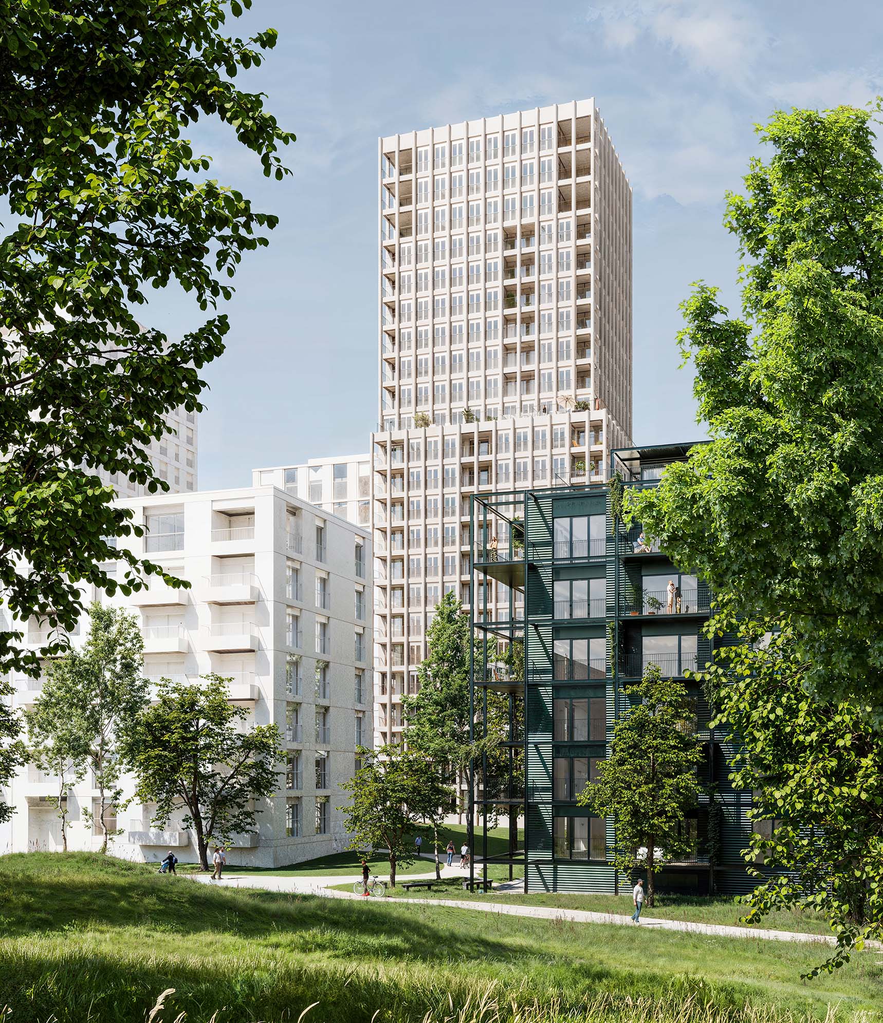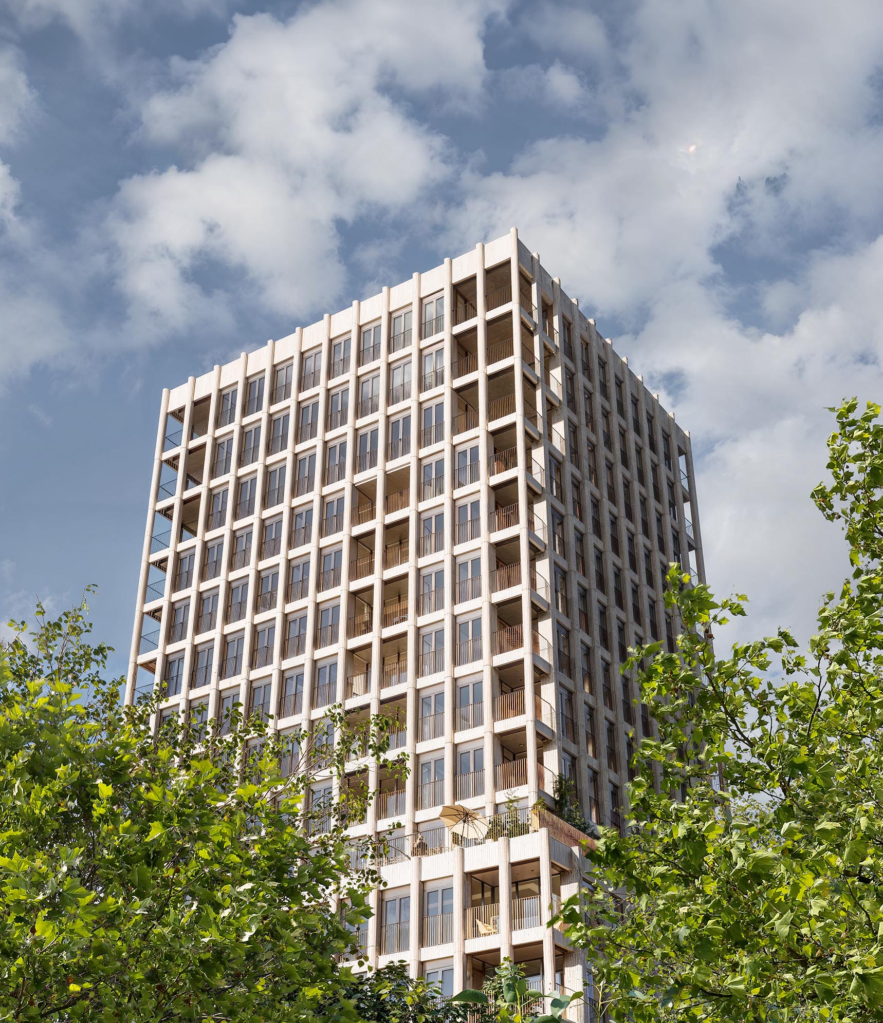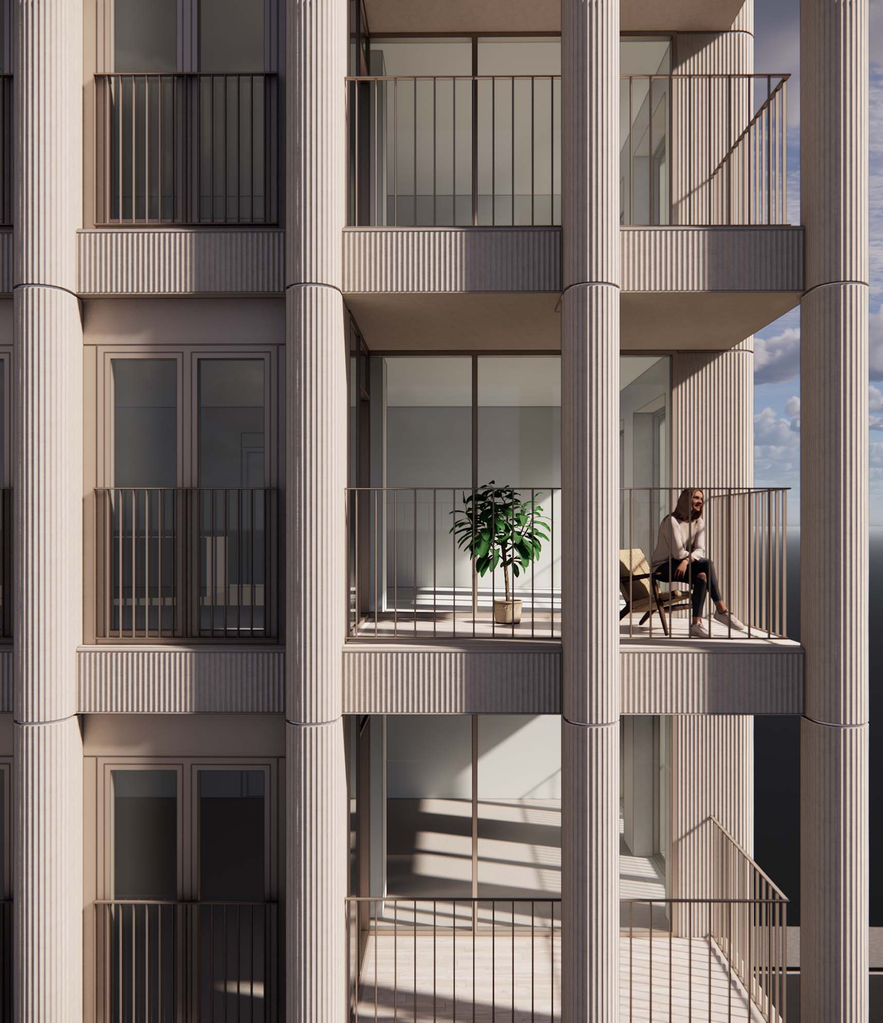About Cobe
About Lake Side B06 and B14
B06
The building is conceived as a green, sustainable beacon in the masterplan – both as a mass timber building and through its green façade. Green terraces wrap the facade providing generous terraces, shade, and privacy.
The building contains 16 apartments with south-facing terraces, a green roof, resident bike parking, storage facilities, and a private lobby accessed from a lush inner courtyard. A timber hybrid system contributes both to reduced embodied energy and a healthier interior environment. The building envelope is comprised of prefabricated wood cassettes clad in glazed, reflective facade finishing. Apartment layouts maximize flexibility, daylighting and cross-ventilation through floor-to-ceiling windows and access to attractive amenity spaces from the inner courtyard.
B14
Situated along the northern entrance to the courtyard, B14 is a prominent building, as both a unique corner site and one of the most prominent buildings within the masterplan.
The volume, therefore has been designed to scale down, stepping in relation to the neighbouring buildings to enhance daylight access to the streetscape, mitigate downward wind flow, and provide a series of green terraces for residents. A distinctive, stepped podium volume creates a robust base for the tower, which helps to relate to the scale of the pedestrian and new public programs facing Drève Anna Bochlaan.
This eye-catcher offers 23 floors of housing with a total of 86 apartments. The ground floor includes public access and covered entrances to a multi-story space for public equipment, a large bike parking facility for residents, and a spacious and light-filled residential lobby.
The architectural design draws inspiration from the rich, ornamental Art Nouveau legacy of Brussels. Clad in concrete piers, the facade provides relief and visual depth to further enhance the verticality of the building. The concrete finish is warm beige in color to complement other buildings in the masterplan. Light colored window frames and guardrails complement the warmth of the concrete.
What are you particularly proud of – what would you consider your ‘stamp’?
The masterplan as developed by MVRDV calls for 15 unique designed buildings – together these individual buildings form a collective courtyard scheme. This means embracing and celebrating the cohesive diversity of the masterplan – finding out what design elements bind our 15 buildings together – and how do we make design solutions that are unique to our buildings. This has been our main design challenge balancing our architectural design between fitting in and standing out. Each of our projects clearly ‘clicks’ into the masterplan and relates to our neighbors. The designs of both buildings are unique to their size, their position in the courtyard, and in Lake Side.






